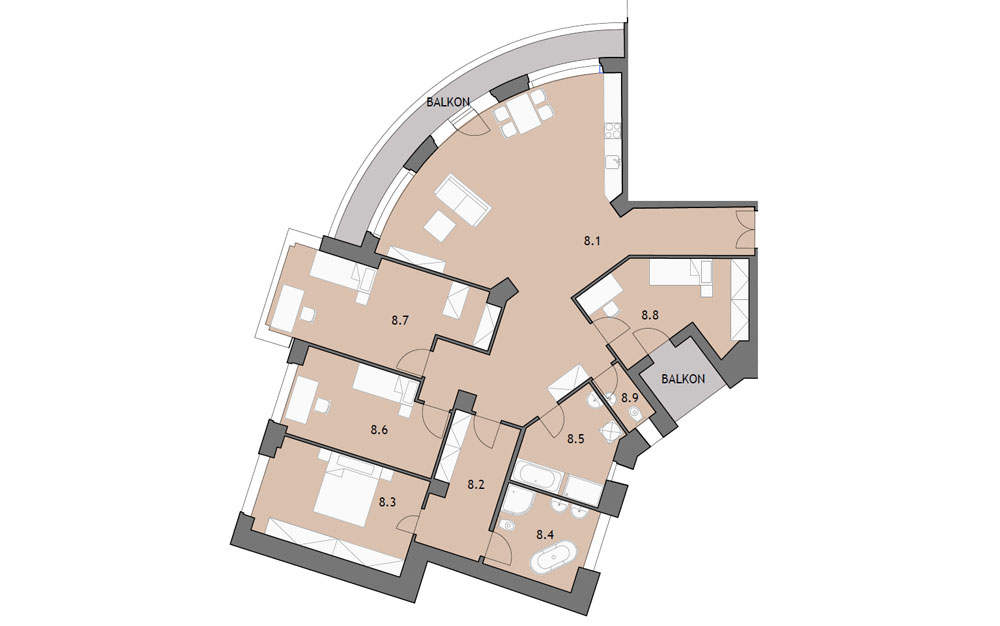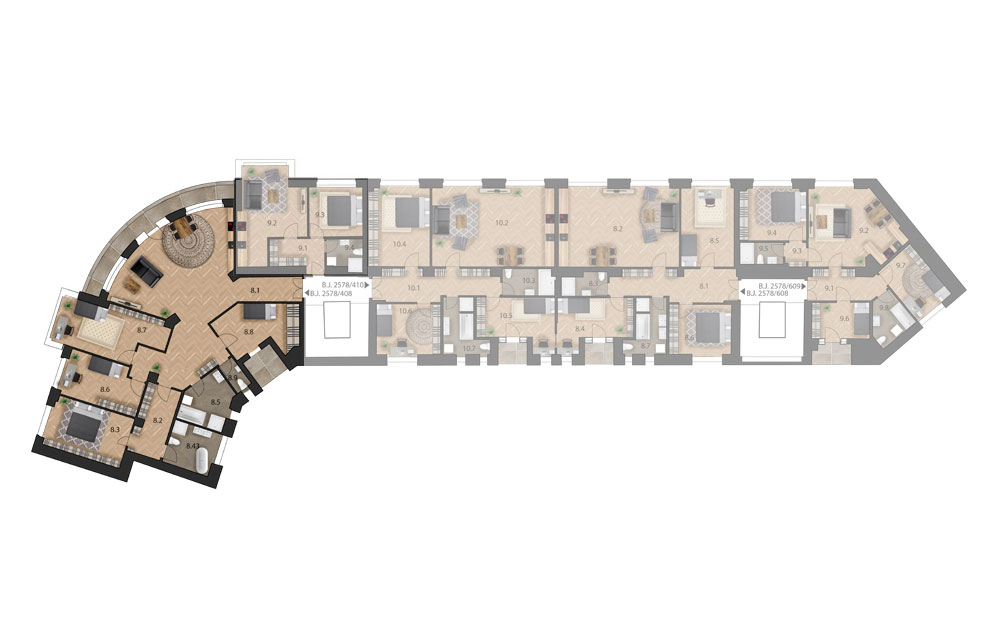
Disclaimer: The floor plan represents the layout of the apartment. Shown furniture, built-in wardrobes, kitchen including appliances and washing machine are not part of the purchase offer. This equipment is shown for illustration only. The sales area of the apartment is calculated according to Government Decree No. 366/2013 Coll. All information, however published in this document, is of a non-binding marketing nature and should not be construed as an offer to enter into a contract or invoked.

| 8.1 | living room | 70,36 m² |
| 8.2 | corridor | 10,46 m² |
| 8.3 | bedroom | 18,06 m² |
| 8.4 | bathroom | 9,33 m² |
| 8.5 | bathroom | 9,91 m² |
| 8.6 | room | 15,35 m² |
| 8.7 | room | 21,49 m² |
| 8.8 | room | 15,46 m² |
| 8.9 | WC | 2,42 m² |
| balcony | 4,70 m² | |
| balcony | 11,50 m² |
Would you like to buy a flat or get more information?
Let us know. info@londonhouse.cz
Let us know. info@londonhouse.cz



